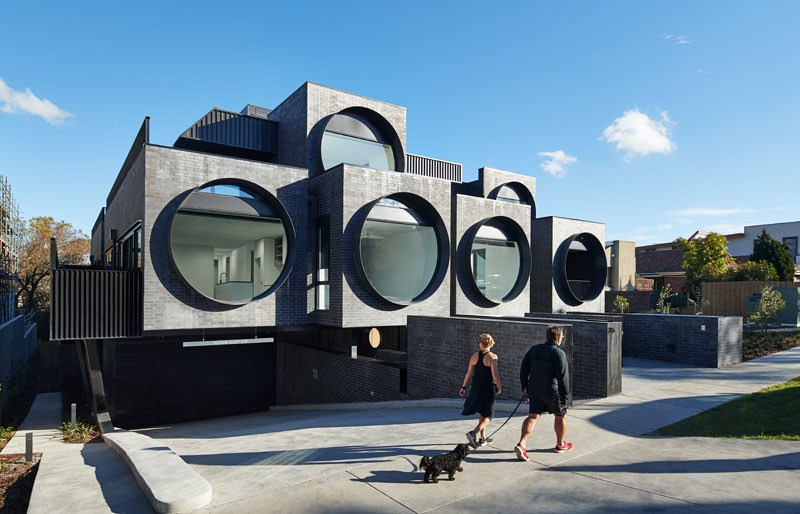
BKK Architects have recently completed the Cirqua Apartments in Ivanhoe, a residential neighborhood just outside of Melbourne, Australia.
The apartment building features large porthole windows that face the street, and an exterior of weathered brick and standing seam metal.
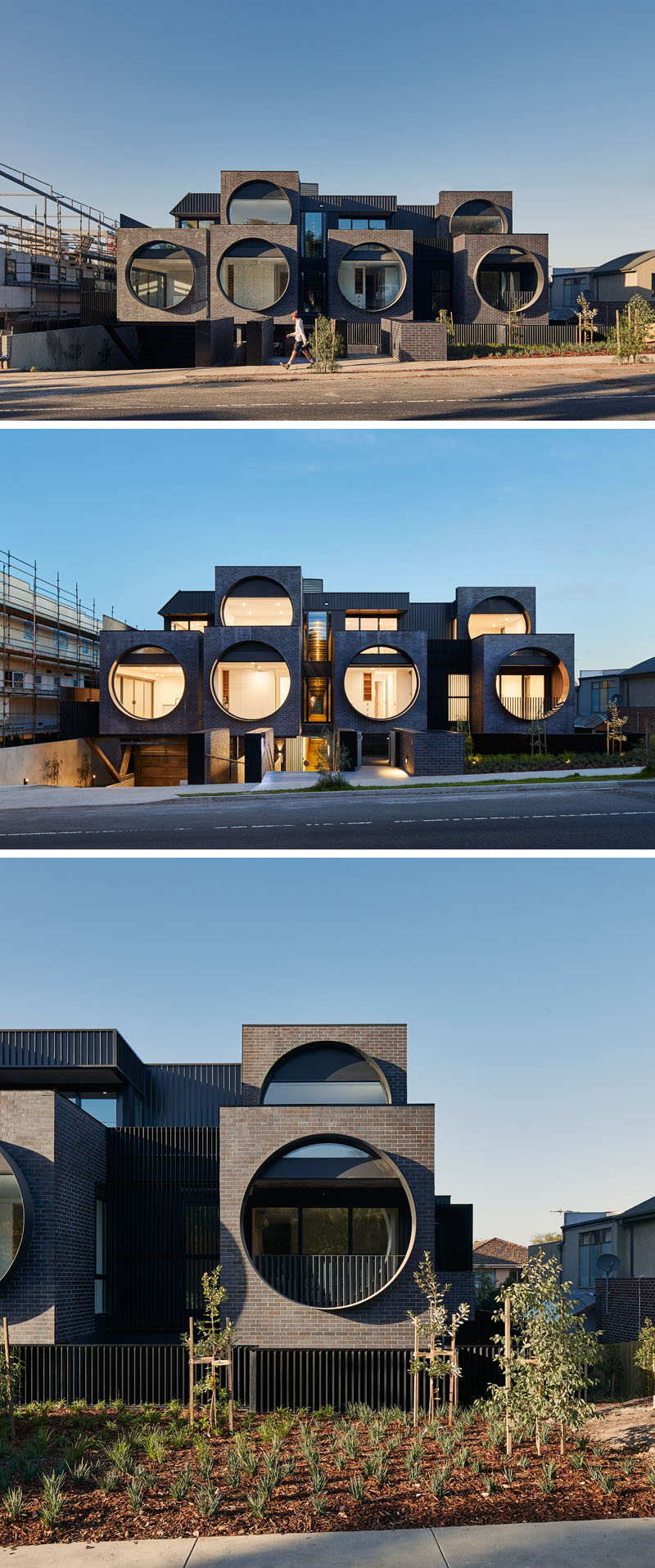
Inside the building’s entrance are wooden slats that cover the walls and ceiling, while circular elements can be found throughout the interior, like in the hallway, where the designers have used discs mounted to the ceiling to reflect the light of single bulbs.
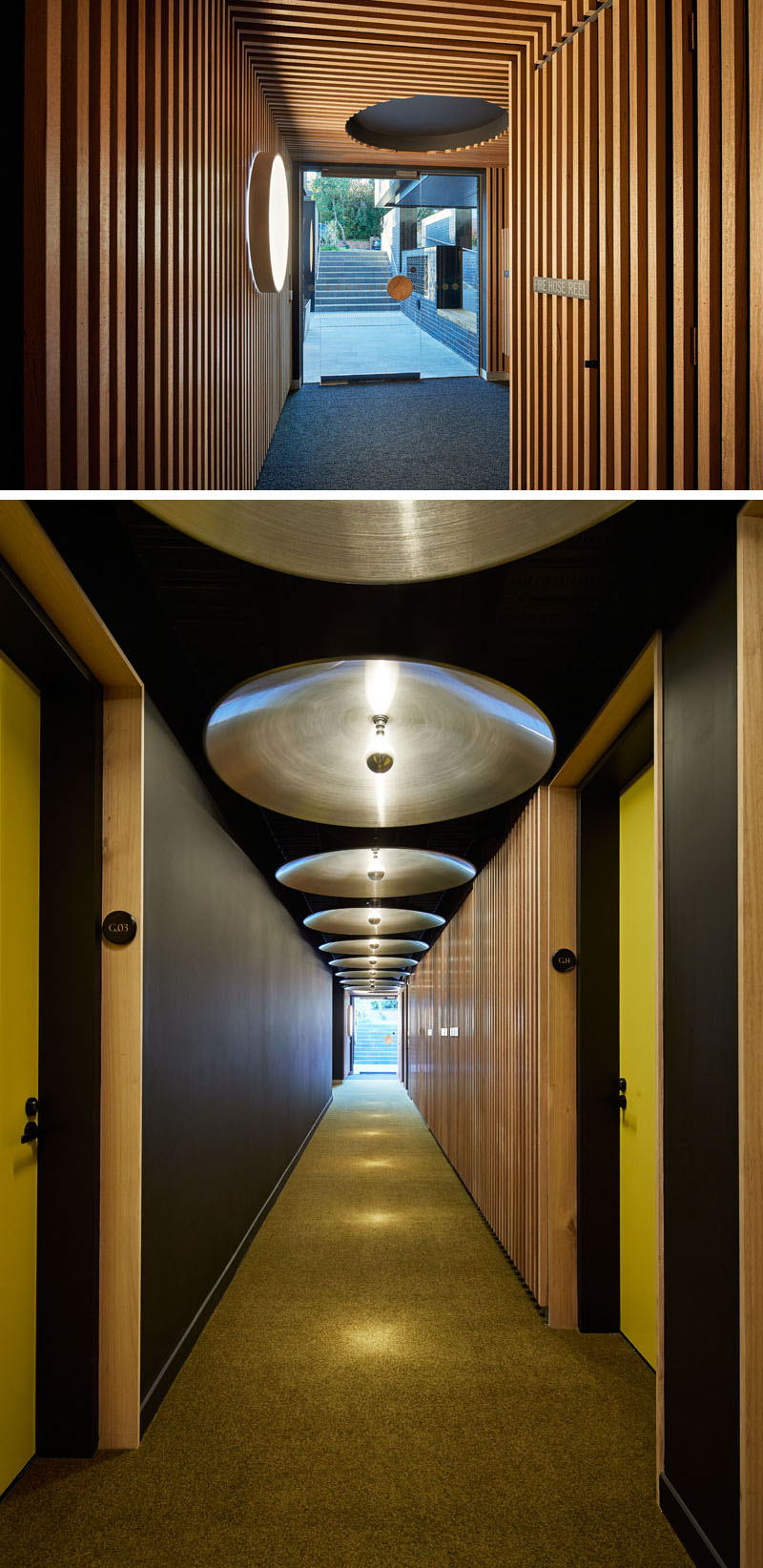
The building houses 42 apartments, with 38 of them having a unique layout. In this apartment, the living room is situated next to the large window that provides rooftop views of the surrounding area. Just off the living room is a door that provides access to a small balcony.
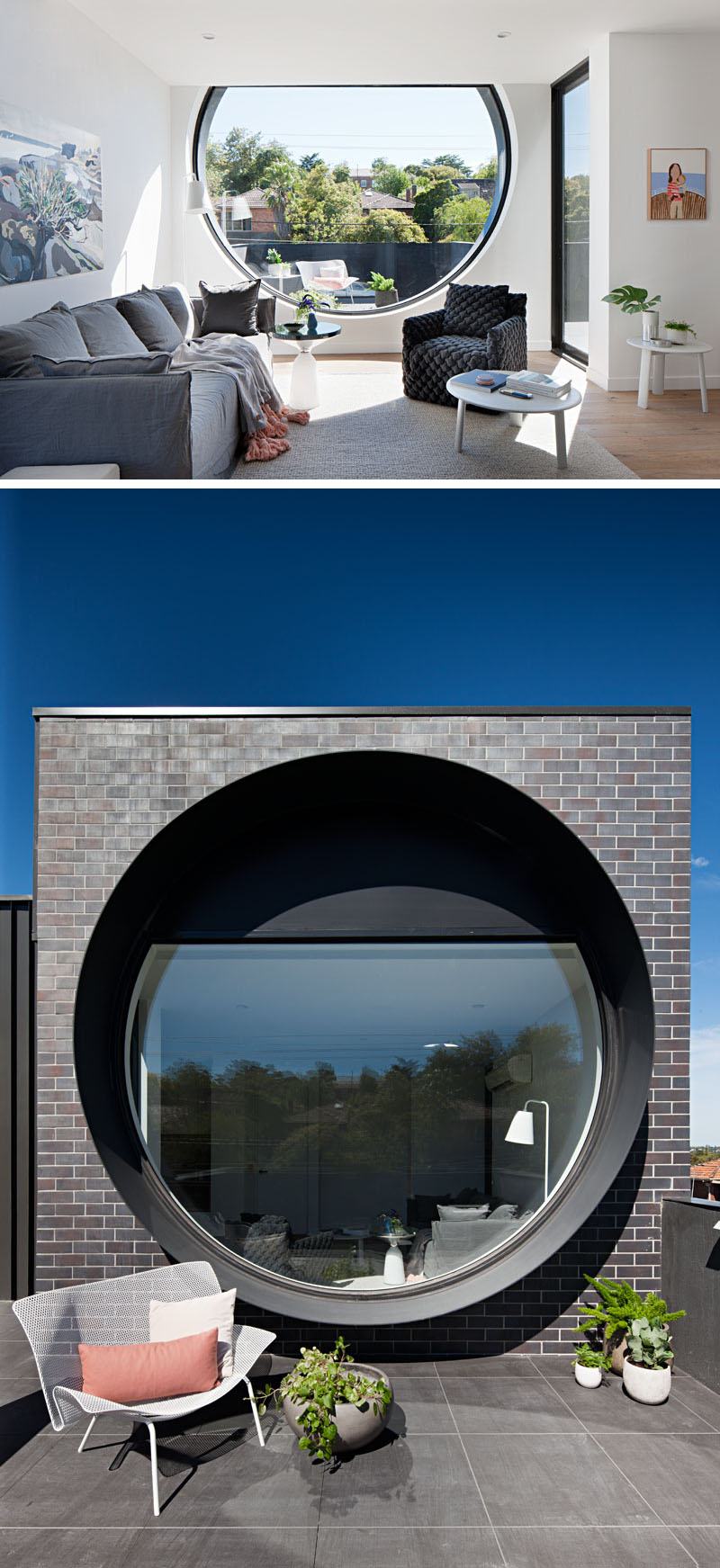
The kitchen is minimal in design, with a long island separating the dining room and a wall of cabinets. Open wood shelving breaks up the all white cabinets.
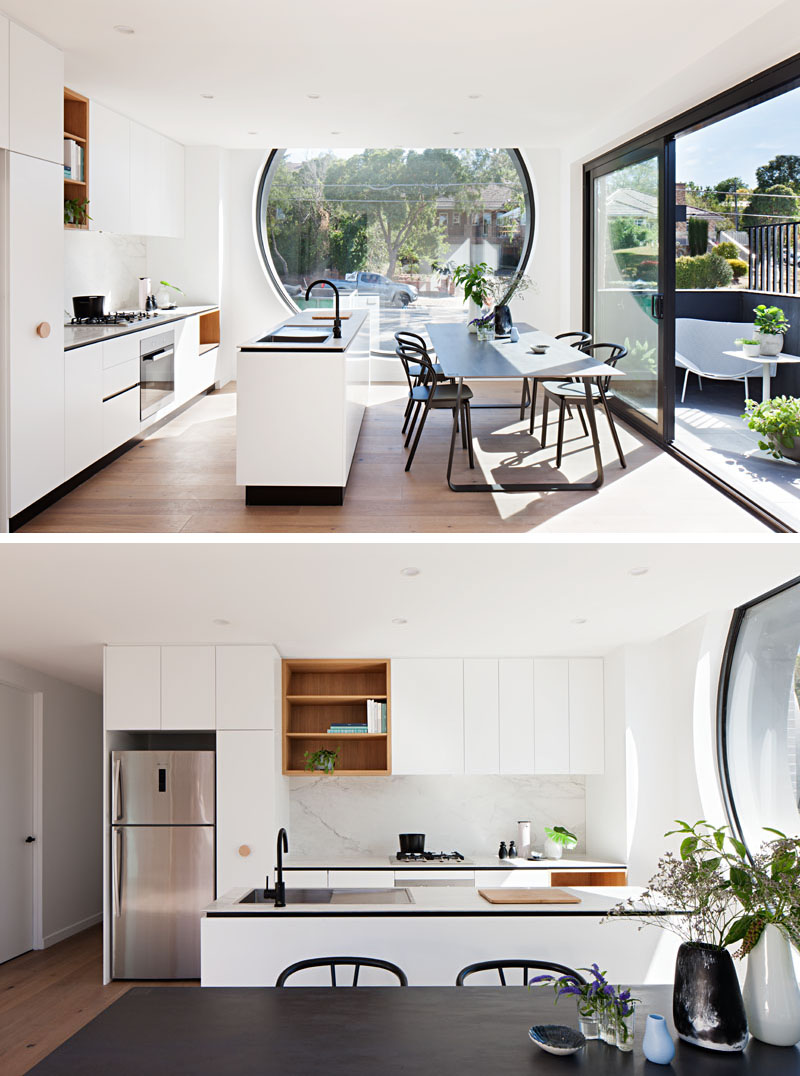
In the bedroom, the large window provides ample natural light.
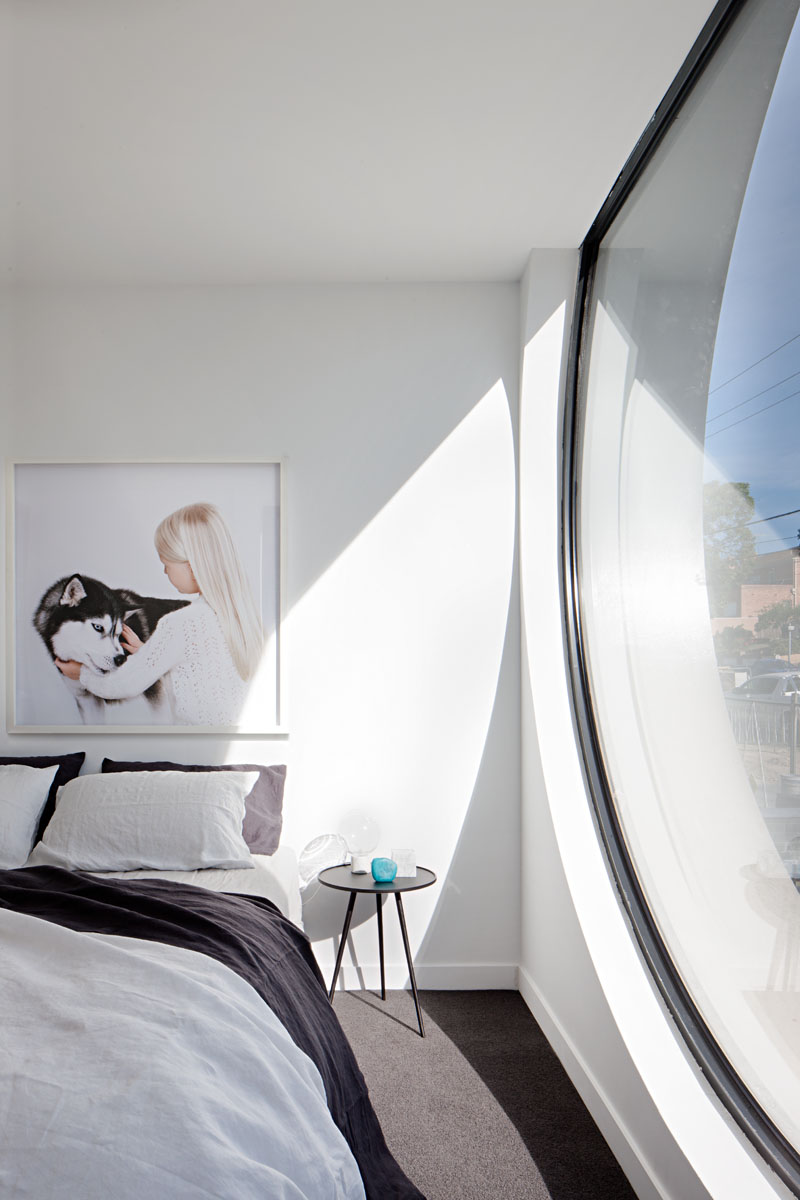
In the bathroom, white floor-to-ceiling penny tiles have been used to line the wall, while a round mirror and black accents complete the contemporary interior.
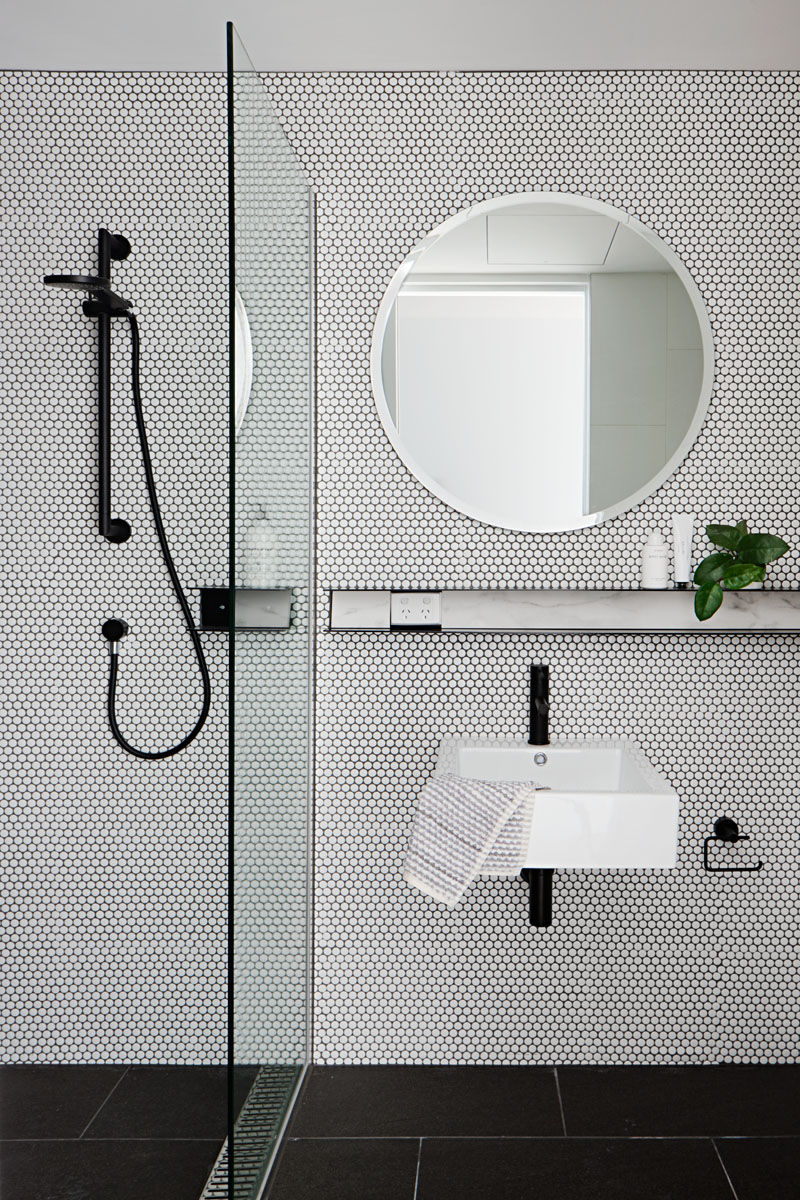
Photography by Shannon McGrath | Builder: Aspekt Construction | Landscape: John Patrick | Landscape Services: NJM Consulting
Get the contemporist daily email newsletter – sign up here
Original article and pictures take www.contemporist.com site
Комментариев нет:
Отправить комментарий