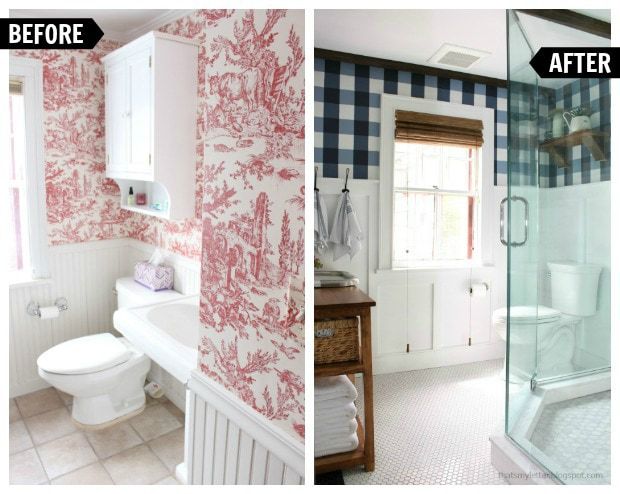
The final post on the master bathroom renovation today including all the smaller details and process photos. Being that we are in the bathroom and space is tight I tried my best to get good photos that show how we transformed this outdated bathroom with a non-functioning shower into a beautiful gem complete with a large functioning shower.
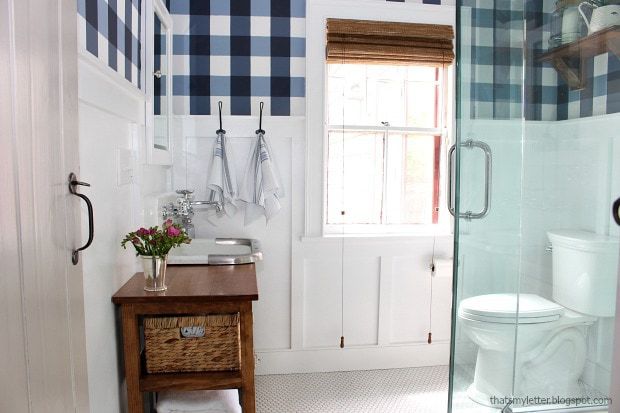
The view above is from the new entry. This bathroom is a rectangle shape about 8′ long by 7′ wide and the new entry is actually the old linen closet doorway and we re-mounted the door to swing into the bathroom:
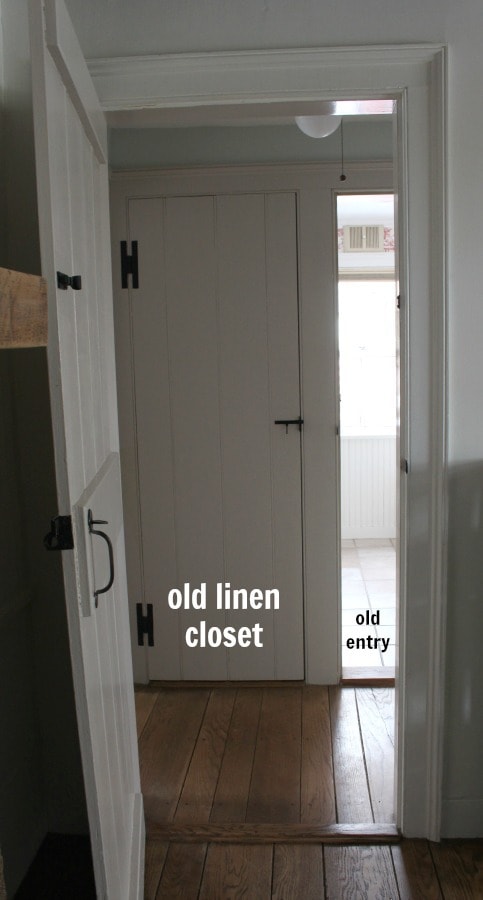
The old linen closet is now the new bathroom entry and the old entry is a sealed up wall that became the shower wall. It was a tough decision to loose this linen closet space but we do have two more closets off the master bedroom and a large linen closet upstairs. While some would argue I should not have taken out the closet I truly believe having a larger bathroom is worth it in this case.
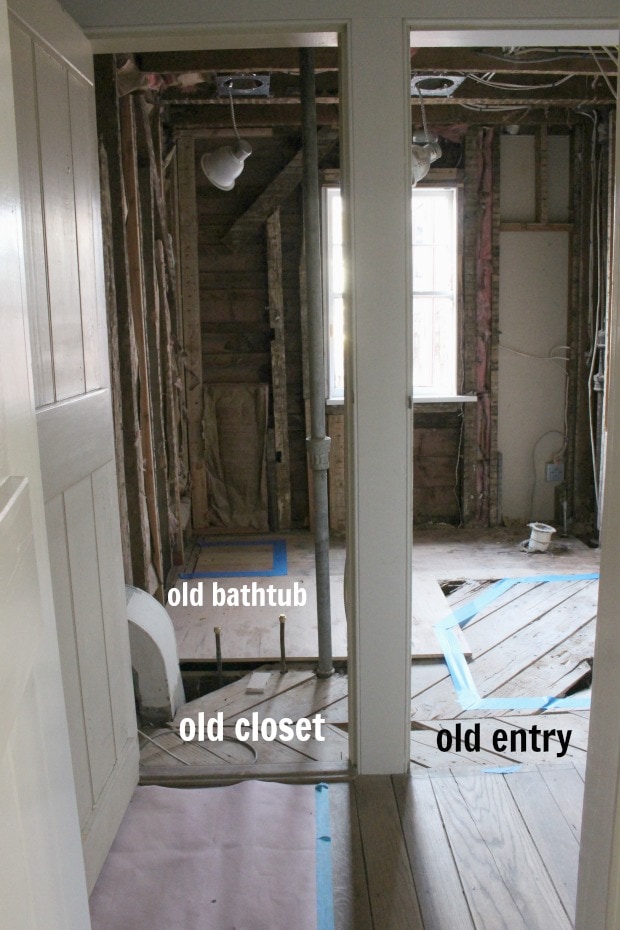
I cannot take credit for any of the construction work in this bathroom, I had my contractor and his guys do all the demo, framing, electrical, plumbing, tiling and sheetrock. I only did the finish work of painting and building the vanity.
Above is the space after demo, the old subfloor was rotted through (under that piece of plywood) and you can see the blue tape I laid out to mark the new layout of the sink and shower.
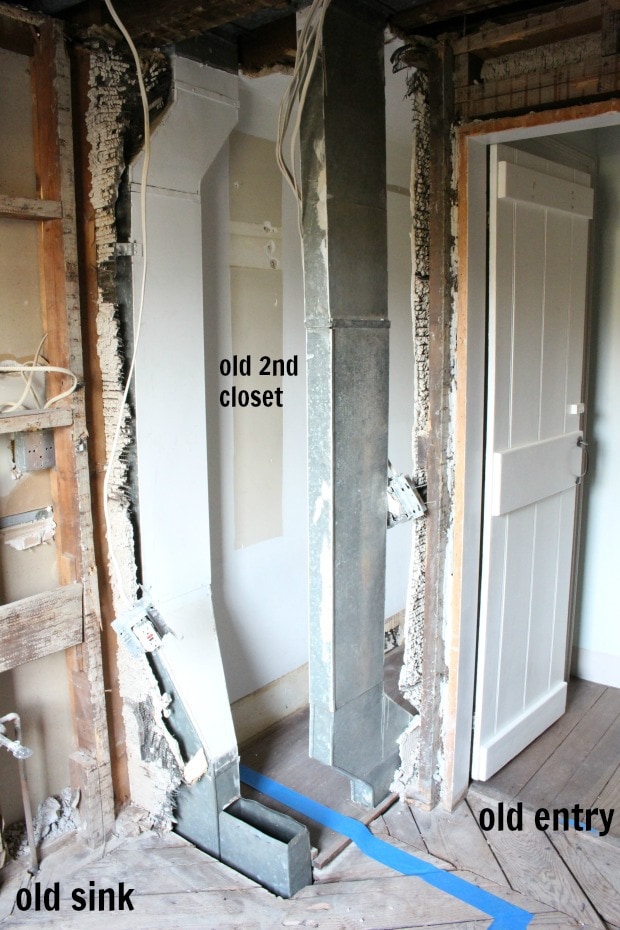
Standing in the bathroom facing towards the old entry you can see the other closet in the hallway and our biggest obstacle: three lines of HVAC. The guys were able to re-route these lines over to the right about 12″ then we made a new wall between the closet and bathroom to hide this venting and provide a back wall for the shower.
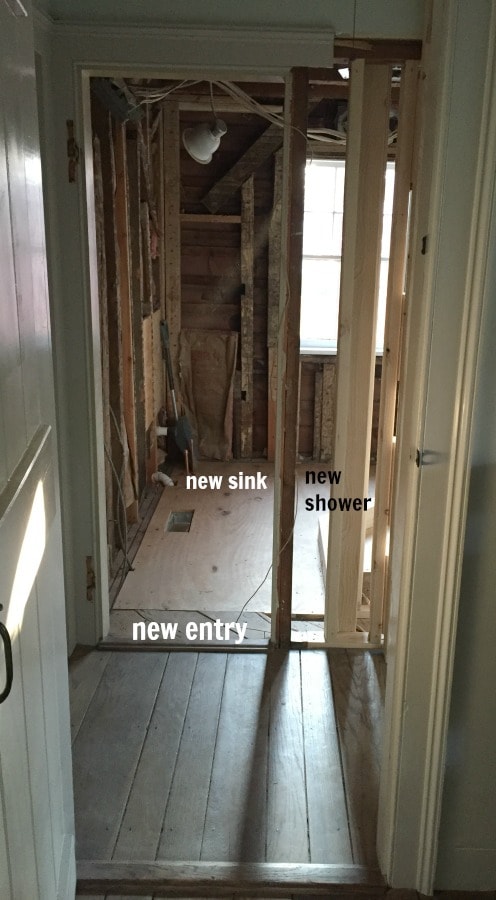
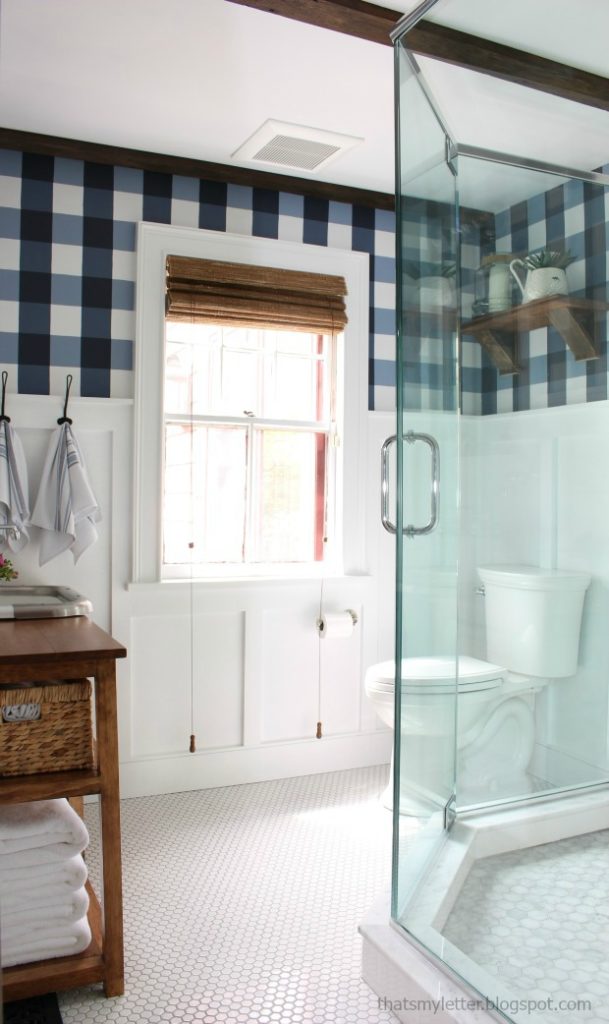
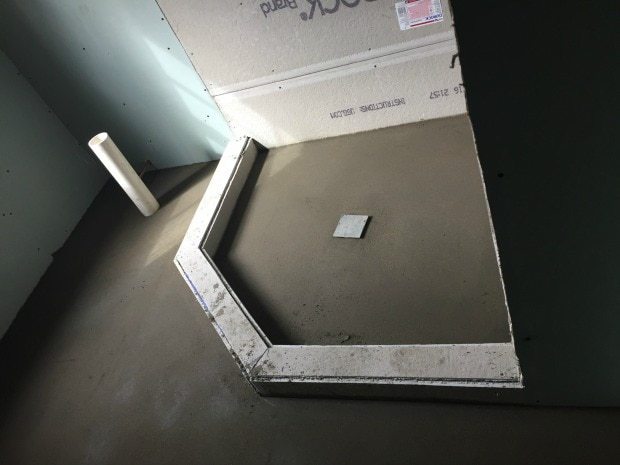
A few more process photos – the tile guys leveled out the floor with this mud (that pipe is in the toilet waste line only to prevent mud or grout from getting in the line).
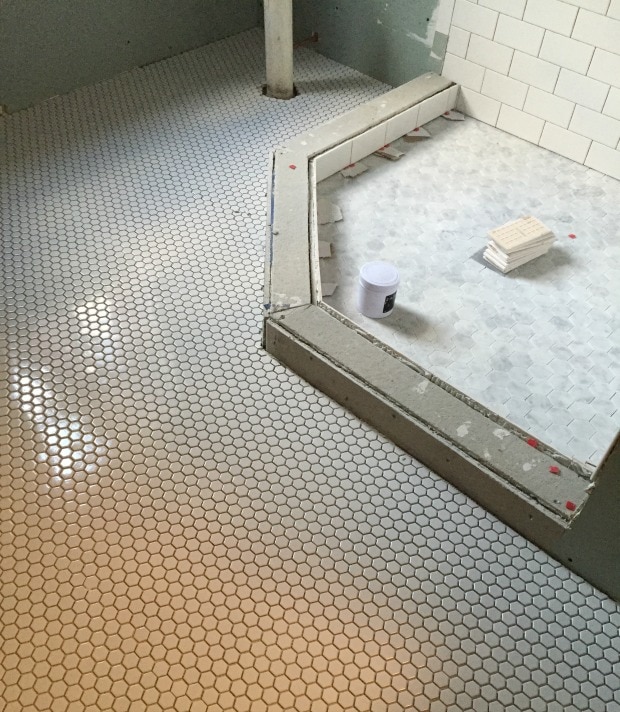
Then the tile went down. It took one man two days of work and then he came back to grout:
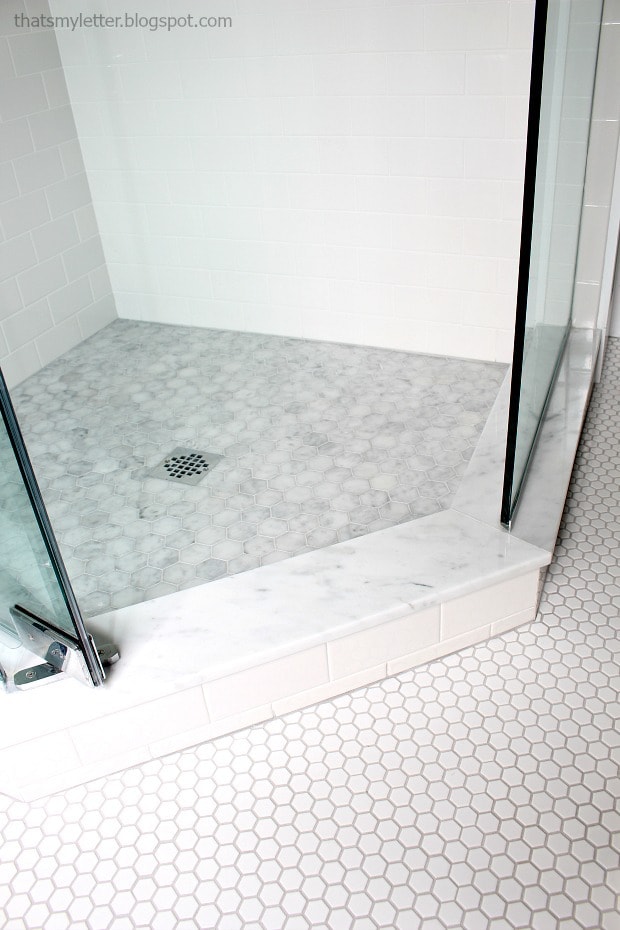
I used white ceramic subway tile on the shower walls, Carrara White 2″ Hexagon Mosaic Tile Honed on the shower floor and glossy 1″ hexagon porcelain tile on the bathroom floor. The shower grout is all white and the bathroom floor grout is light grey.
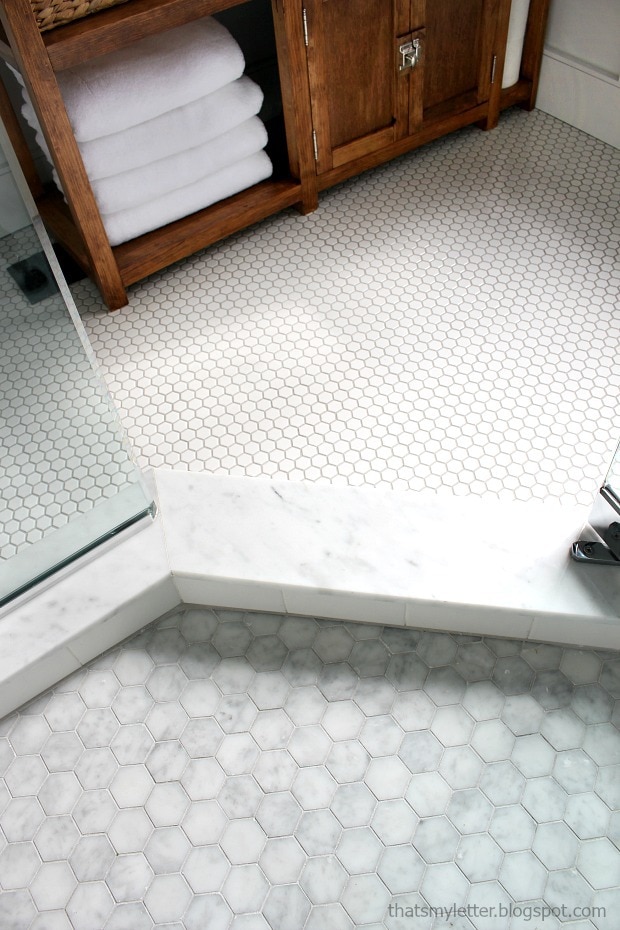
You can see a sneaky peek of the vanity, I covered all the vanity details in this post here. It’s a DIY project and I’ve included the free plans.

The vanity and sink have their own dedicated posts here and here. The medicine cabinet is this classic wall-mounted medicine cabinet because we have a large wood beam in the wall running at a 45 degree angle behind that cabinet and I wasn’t sure if the guys would be able to recess the cabinet at all but they did. (Unfortunately I don’t have any pictures of this process because we were away on vacation when they installed the medicine cabinet.)
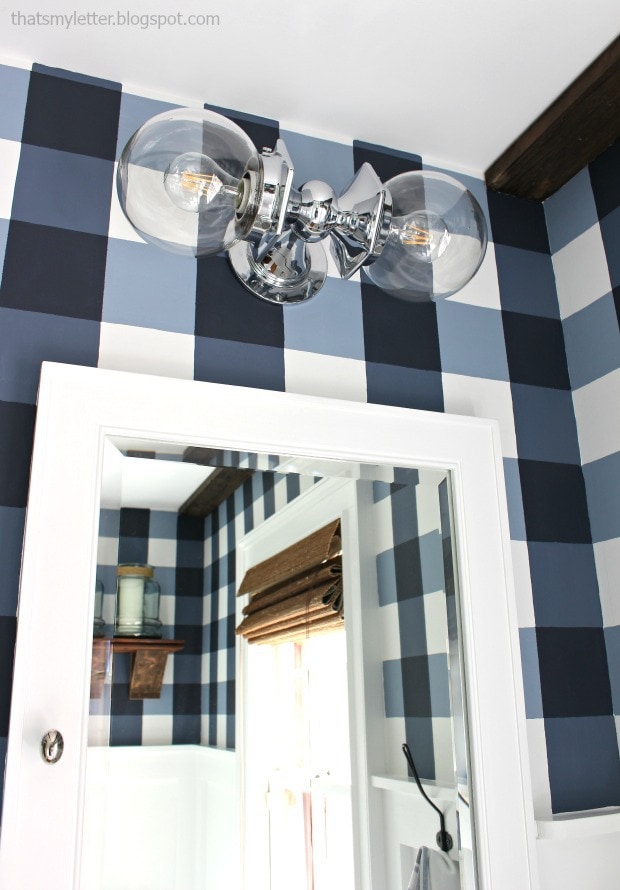
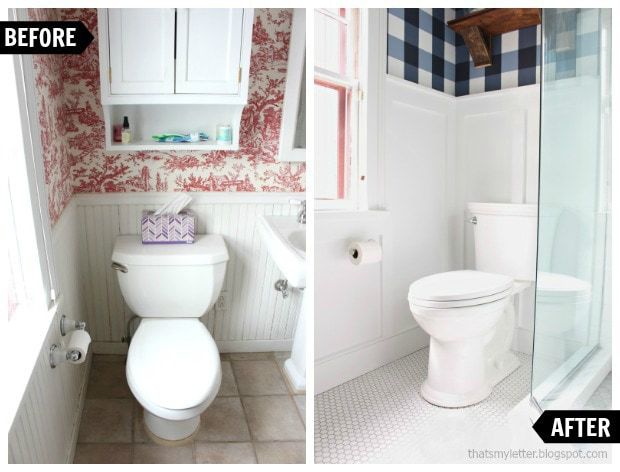
The toilet is the only fixture that remains in the same position. Truly I didn’t want to hassle with moving the waste line because it falls in between two stone walls of foundation and there was just no reason to move it. We do have a beautiful new toilet from the nice folks at American Standard, more details about the toilet here.
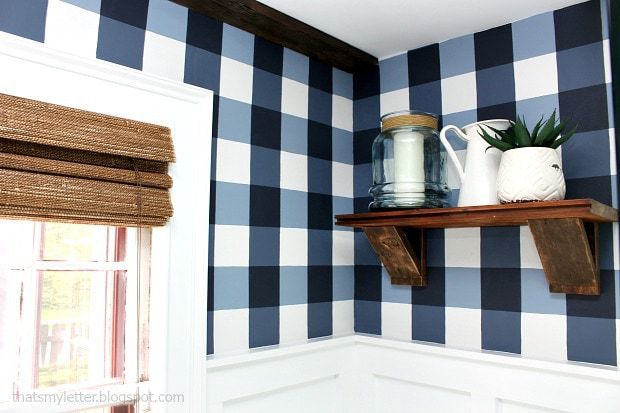
I added this simple shelf above the toilet made from an old floor board. My friend was ripping out some old flooring and gave me a pile of good pieces. In all honesty we use this shelf for towels and a basket of extras, these props just look prettier in the pictures.
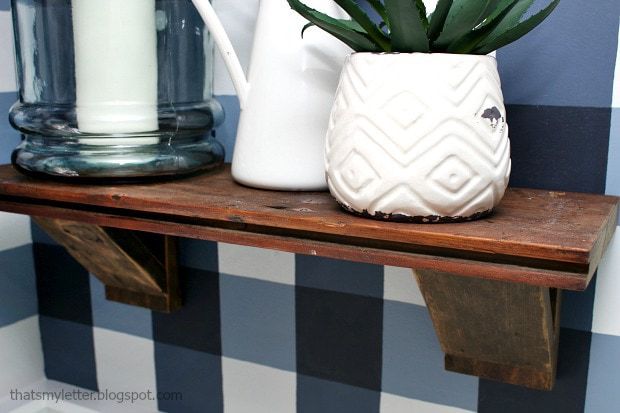
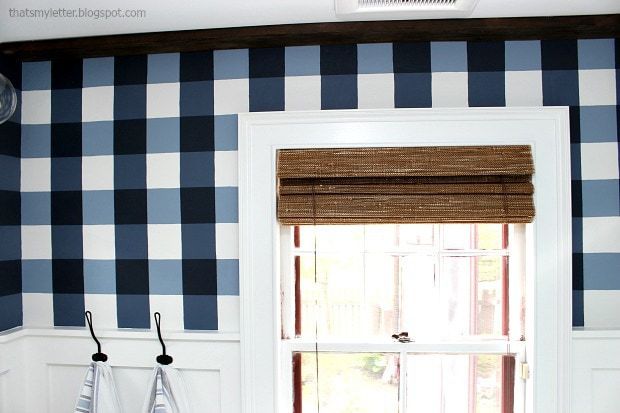
The window shade has a privacy liner and functions top – down and bottom – up. I’m very pleasantly surprised with the quality of this shade, it’s hefty and solid and I highly recommend. The source is here and I choose Aruba Walnut color.
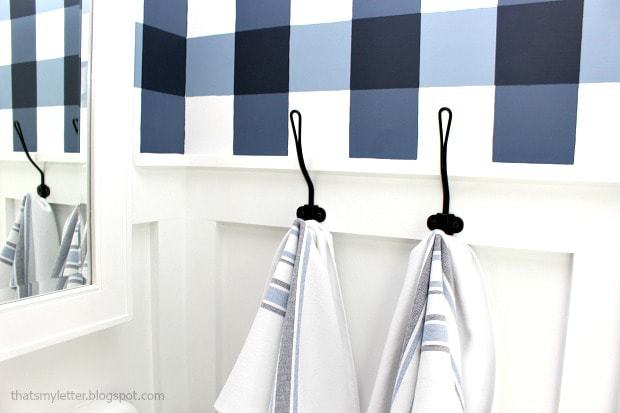
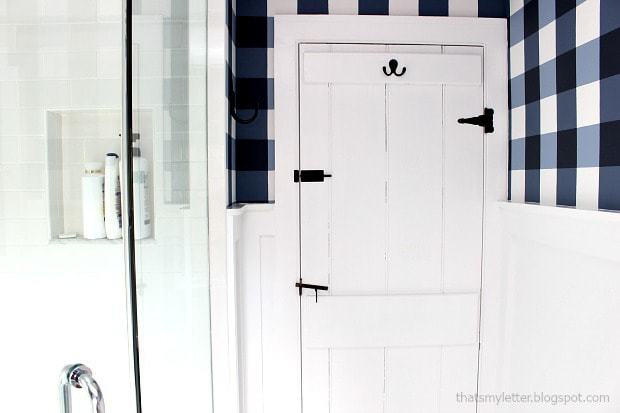
And above you can see the old closet door is now the new bathroom door. The interior has been painted white with new hardware. You would never know that corner was originally a closet and this bathroom was small and tight and had a shower that leaked. It still amazes me what a few weeks and a ton of hard work can do for a space!
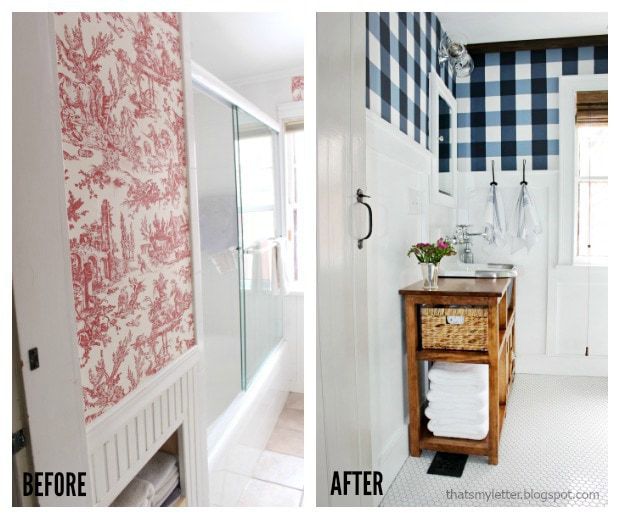
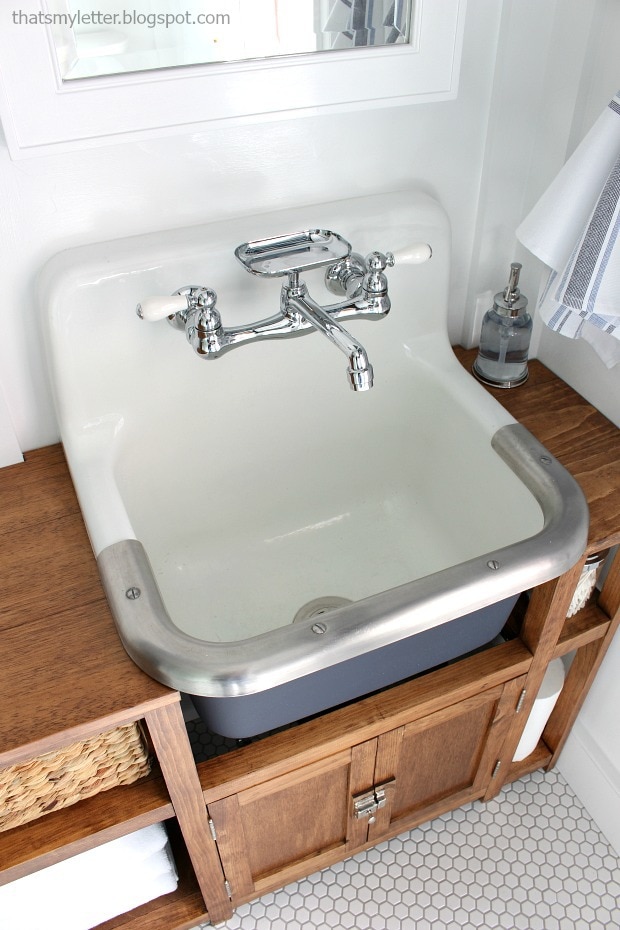
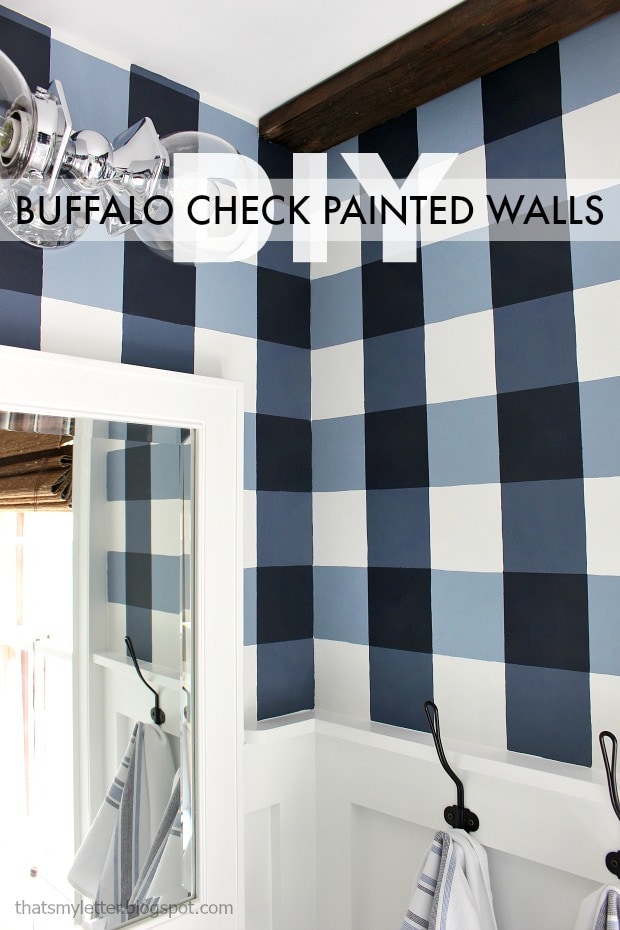
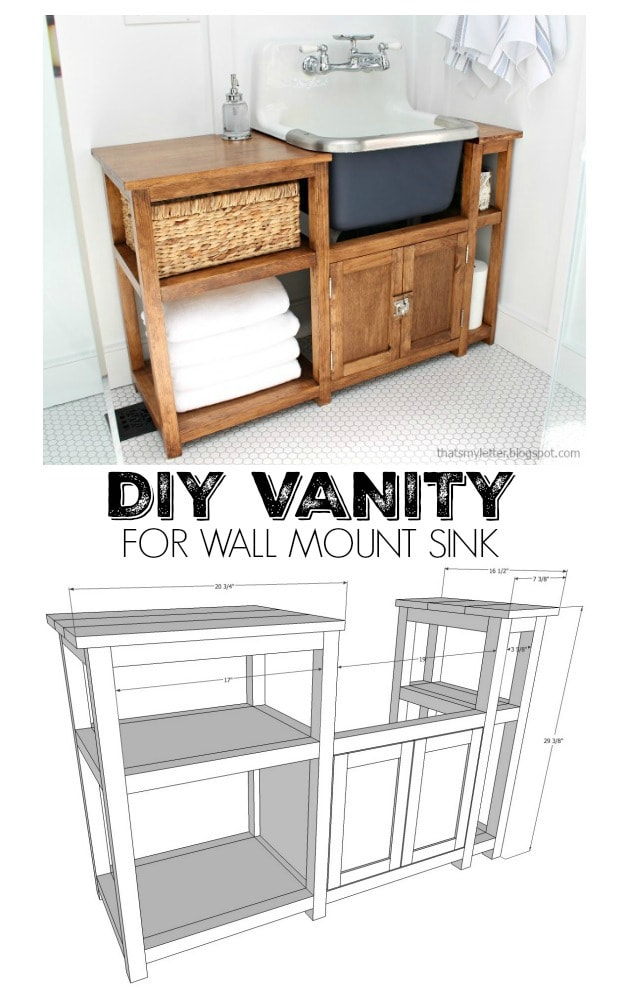
Original article and pictures take jaimecostiglio.com site
Комментариев нет:
Отправить комментарий