The 1930’s Mill Valley community church has received a second act as a comfortable and stylish home for a young family of six.



















Description by HSH Interiors
The vaulted ceiling former main chamber of the church houses the kitchen, dining and living spaces. The clients requested that HSH Interiors create a professional grade kitchen for the husband who loves to cook, with beautiful surfaces and finishes that the family would enjoy seeing daily in their open floor plan space. The program entailed removing a dropped sheetrock ceiling over the kitchen space, and a pony wall dividing the kitchen from the entry hall. Opening up the ceiling to reveal the original church’s wood truss system visually united the kitchen, located on one end of the former church chambers, with the dining and living areas on the other end. The back wall of the kitchen was utilized for refrigeration and food storage, which was hidden from view in the main space by the secondary wall housing the range. A work space with a lap top station and roll out printer was created for the busy parents to organize their day, and nearby cocktail area houses the wine refrigerator, roll out storage for liquor bottles and keeps glassware close at hand. The finishes were chosen to convey a sense of luxury, but also a sense of workmanship in keeping with the community built church. The hand-hammered Francois and Company pewter island adds texture and workman like feel as do the rustic Ann Sacks grey glazed bricks on the back splashes. Touches of luxury come in the Waterworks R.W. Atlas faucets and the imported wide plank French oak floors. Other special features include Miele appliances, a custom T-bar for the three pendants over the pewter island, custom sconces over the black Kohler farmhouse sink, an appliance garage to conceal countertop appliances, a black Blustar range, and solid brass cabinetry hardware.
Photography by David Duncan Livingston
- by Matt Watts
Products You May Like
Gallery
Recommended
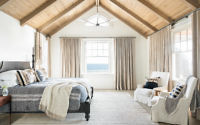
Kirb Appeal by Cortney Bishop Design 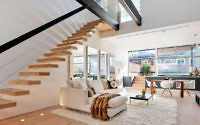
Tribeca Penthouse by Sguera Architecture 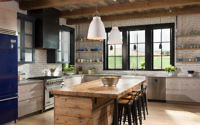
Bozeman Farmhouse by North Fork Builders
Original article and pictures take ycdn.space site
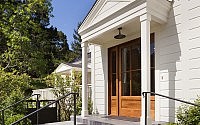
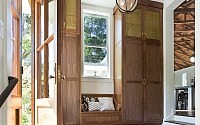
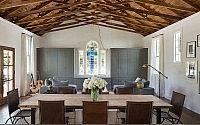
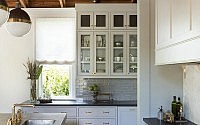
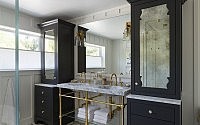
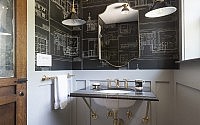
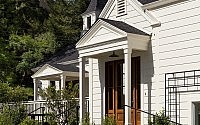



Комментариев нет:
Отправить комментарий